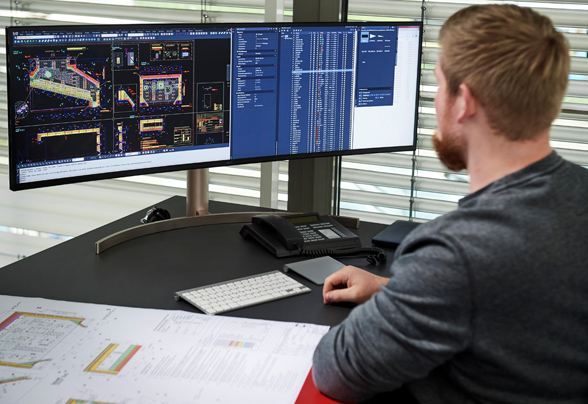
Construction, planning, design ... More than „just“ a drawing
Our construction department does much more than the name implies! It is the guarantee for the collection of corroborated data that we need for the total calculation, optimum execution and completion of a project.
We provide reliable values forming the basis of a solid calculation for the creation of refractory drawings, carrying out heat transfer calculations, the serious refractory design of a facility (quality and material selection) and the determination of quantity structures (parts lists, logistics, data, etc.). MORE...
more
Our refractory aggregates are technically designed on the basis of our planning and construction. We use refractory materials certified by us from acclaimed manufacturers and combine them into a logical, effective unit. Since we are not aligned with any particular supplier, we make our decisions for an efficient refractory design solely according to the technical, assembly-relevant and economic requirements. “As-Built” documentation accompanying the entire project is standard, as are informative drawings that we create based on practical experience. Upon request, our drawings can be executed using different languages, including Cyrillic or Arabic text.
Our construction team works with the latest versions of AutoCad and Inventor in drawing up experience-based refractory projects and constructing them in detail. For us, 2D or 3D is not the real question; instead, we use both in our focus on how to create the perfect refractory construction. As one of our customers was so aptly quoted, “It’s so easy to work with your drawings!”
We can provide you with the total package or only portions of our refractory services portfolio (construction, material, assembly, drying) – It’s up to you!

